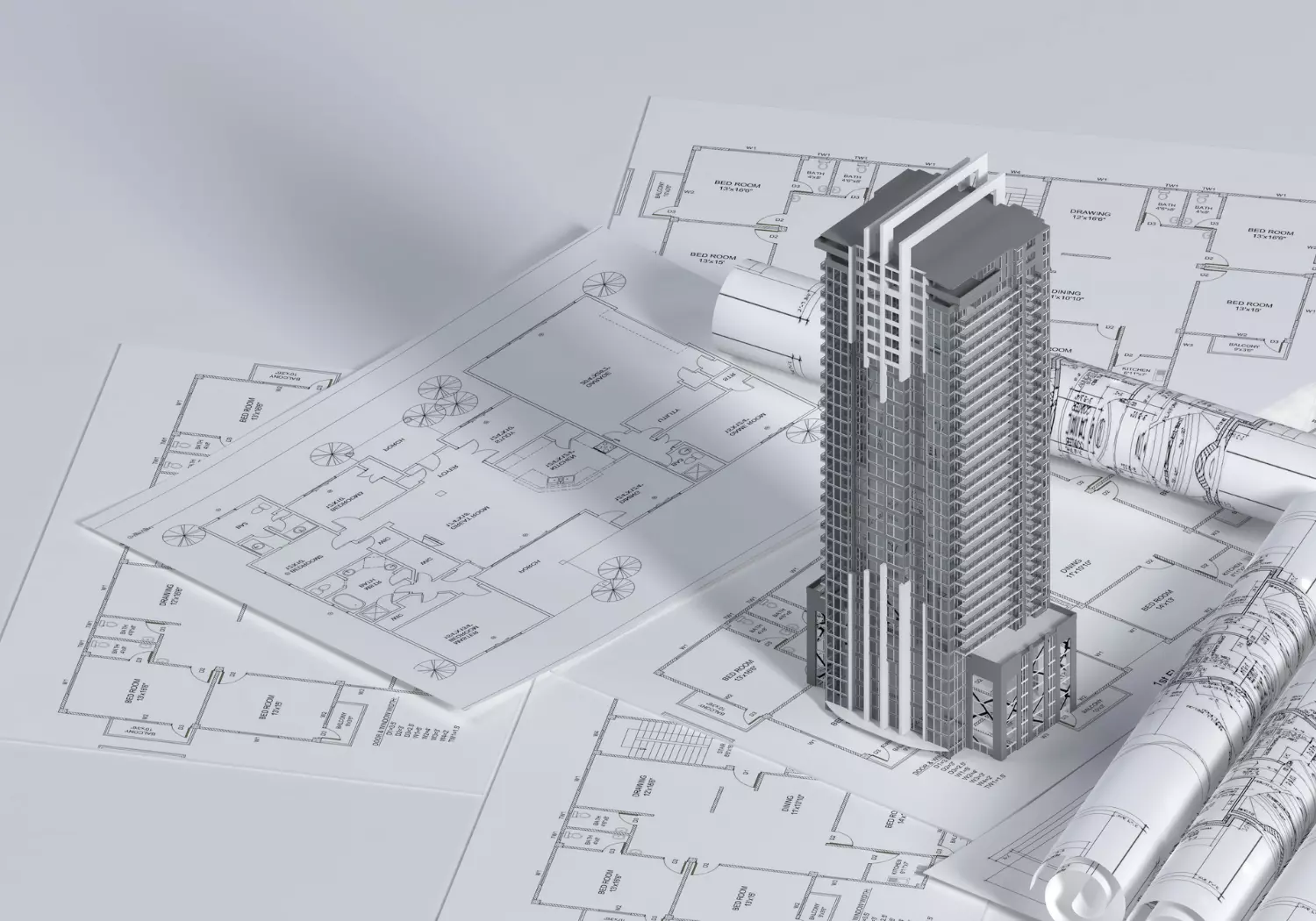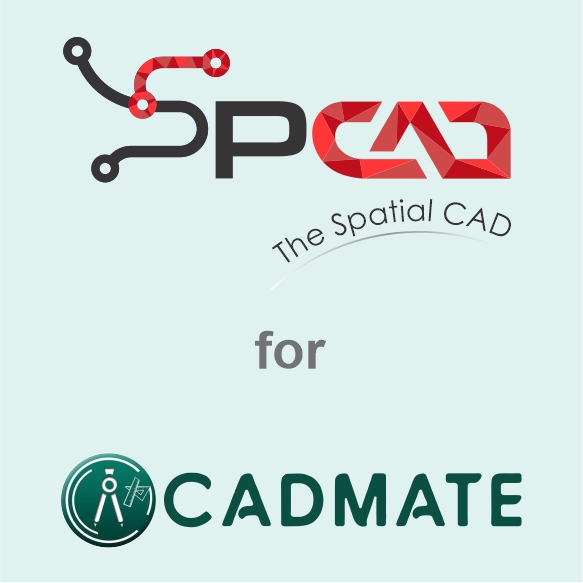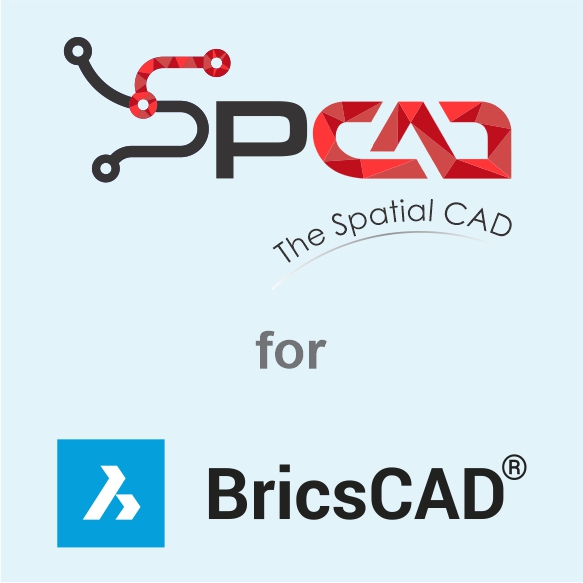Welcome to Cadomation!
Welcome to Cadomation!
Cadomation revolutionizes the CAD landscape by offering a comprehensive suite of tools and services tailored to enhance user experience and productivity. From customization services that fine-tune CAD software to match specific requirements, to automation solutions that streamline repetitive tasks, Cadomation empowers users to unlock the full potential of their CAD workflows.
Customization
Specializing in customizing your CAD software to suit your exact requirements, we excel in crafting bespoke menus, toolbars, and macros. We possess expertise in creating custom plugins, scripts, and applications that seamlessly integrate with your CAD software, delivering enhanced functionality.

Automation
With our expert assistance, you can automate repetitive tasks in your CAD software like drawing creation, parametric analysis, and geometric calculations. Our dedication to innovation ensures maximum workflow efficiency by leveraging custom software applications to streamline CAD processes.

Customization
Specializing in customizing your CAD software to suit your exact requirements, we excel in crafting bespoke menus, toolbars, and macros. We possess expertise in creating custom plugins, scripts, and applications that seamlessly integrate with your CAD software, delivering enhanced functionality.

Automation
With our expert assistance, you can automate repetitive tasks in your CAD software like drawing creation, parametric analysis, and geometric calculations. Our dedication to innovation ensures maximum workflow efficiency by leveraging custom software applications to streamline CAD processes.
SPCAD, our specialized CAD plugin, seamlessly integrates with CAD applications, providing terrain analysis, land development, and cartographic functionalities.





Our Products






You can download our free trial for one month or visit our SPCAD page for more info!
Our Projects
Coming Soon!!!
Our valuable clients
Your partnership is invaluable to us, and we take great pride in the relationships we’ve built together. As we strive for innovation and quality in every endeavor, we remain dedicated to providing solutions that not only meet but surpass your needs.

Add a Title
Add a brief description to your card.

Add a Title
Add a brief description to your card.

Add a Title
Add a brief description to your card.
















