SPCAD Products

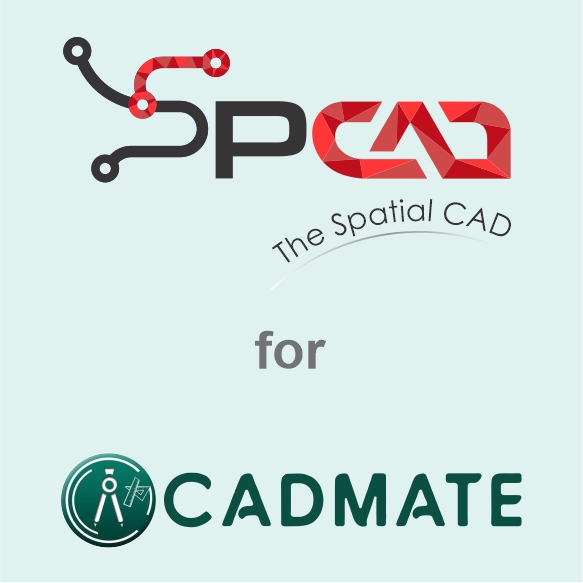


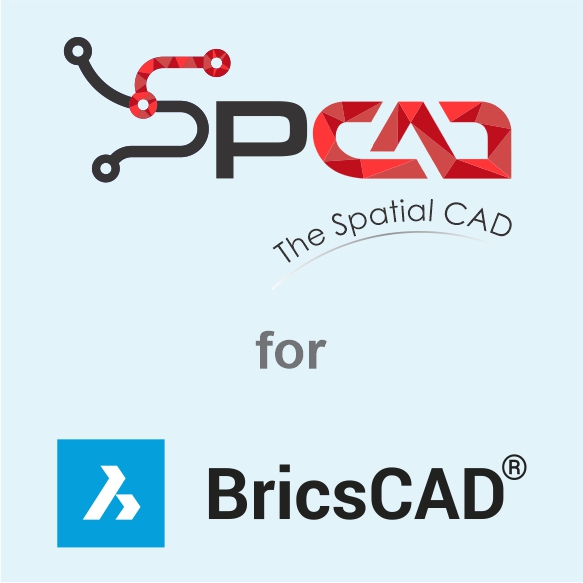
SPCAD Products





Key Features

Import / Export
Import/Export a diverse range of file formats. e.g. Kml/Kmz, shapefile, CSV/ZYZ file of coordinates, GPX, LAS, GeoJSON, Raster Images with world files.

Coordinate Systems
Manage coordinate systems in drawings. Assign and transform into various coordinate systems.

Bing Map
Integrate satellite imagery. Select a coordinate system and a boundary polygon, and retrieve Bing images.
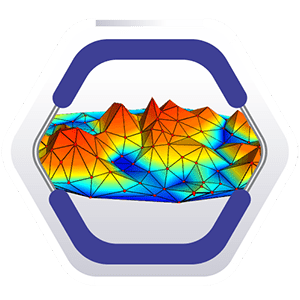
Surface Analysis
Effortlessly analyze surfaces with our CAD app. Use intuitive tools for TIN, contours, and draw profiles.

Map Making
Transform map creation with our CAD app’s efficient tools. Easily add symbols, North arrow, and scale bars.

Cadaster
Effortlessly cut complex or curvy LOTs into parcels and annotate the desired number and area for each.

Atlas
Discover our CAD app’s tools for effortless atlas creation. organize designs into detailed atlases.

Area – Volume
Generate effortless Area Capacity Curves with a TIN and streamline workflows at chosen elevations.

qR code
Insert location-based QR codes in drawings. Scan with your camera to instantly navigate to Google Maps.
What can SPCAD do for you?

Assign a Projected Coordinate System to the AutoCAD Drawing
In SPCAD numerous tools require assigning a related coordinate system

Generate a QR Code for Point Locations
QR codes have emerged as a modern and secure method for sharing important information.

Import KML Files into AutoCAD Drawing
KML files serve as a standard format in the geospatial community for sharing and visualizing location information.

Create TIN Surfaces from Point Objects
SPCAD emerges as a game-changer, simplifying the creation of TINs from point objects, thereby facilitating

Cut a cross-section from a TIN Surface
SPCAD enables users to personalize titles, adjust vertical exaggeration and data intervals, and seamlessly tabulate

Generate Contours from a TIN Surface
Introducing our latest CAD plugin feature: the Generate Contour Tool! This dynamic addition to our suite of
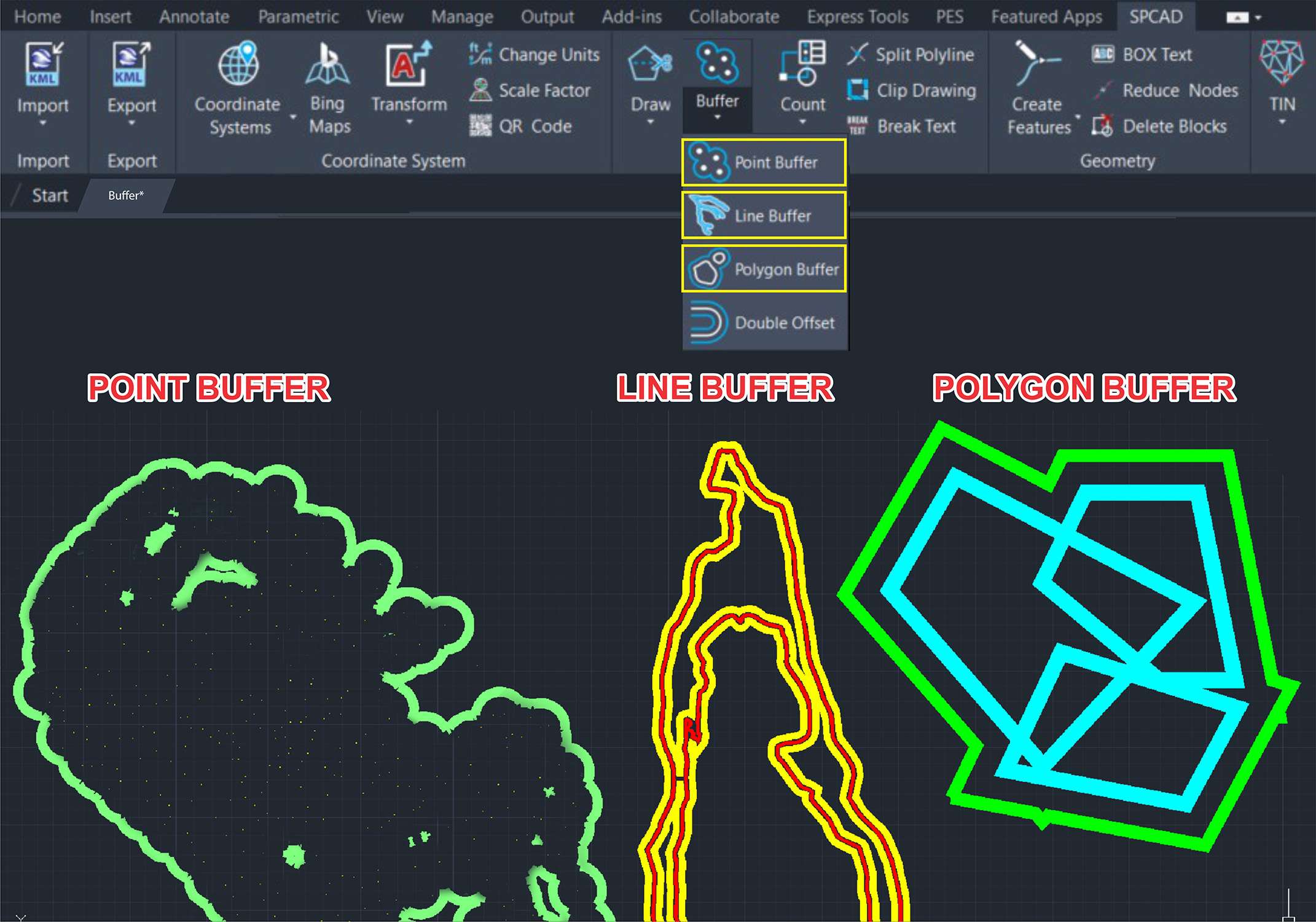
Create Buffer around Points, lines, polygons
When it comes to lines, our buffer tool lets you tailor the edges to your liking, with the option to

BING images in CAD
SPCAD’s BING tool revolutionizes the way users access satellite imagery, offering seamless connectivity to the BING satellite

Import CSV Files To The AutoCAD Drawing
Our plugin simplifies CSV file importation into AutoCAD drawings, enabling CAD users

Import ESRI Shapefiles To AutoCAD Drawing
The ESRI shapefile is a widely used data format, and integrating shapefile data into CAD

Define Alignment And Mark Chainage Along A Polyline
Alignment and mark chainage along are essential functionalities within our system,

Export AutoCAD Drawing Objects To A Shapefile
For CAD users, the necessity to convert from DWG format to Shapefile often arises,

Export AutoCAD Drawing To KML
Exporting AutoCAD drawings to KML format enhances visualization in Google Earth. Converting drawing

Insert North Arrow And Scale Bar Into The Drawing
Choose a symbol from a variety of options available in the catalog to represent the north

Cut Polygon Into Two Or More Polygons
Cutting polygons is crucial for various applications, such as urban planning, land surveying and architectural
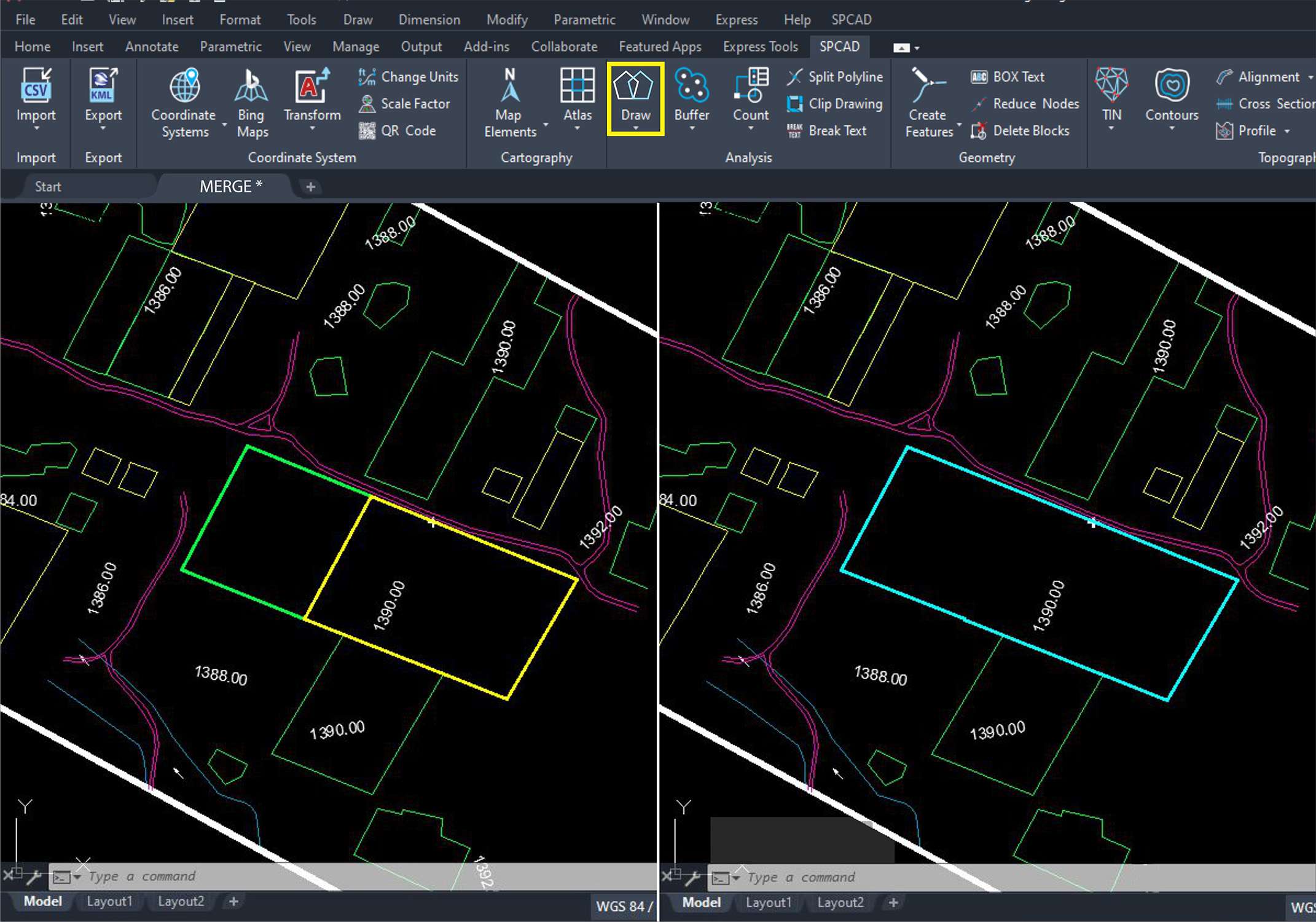
Merge Polygons Of the Same Elevation
SPCAD offers a user-friendly solution for merging polygons of the same elevation. Users can select overlapping

Display Coordinate System Info in the Drawing
The ability to display coordinate system information directly on the drawing in SPCAD

Apply Scale Factor (Grid To Ground)
In SPCAD, users seamlessly execute Grid to Ground data conversion by applying a scale factor to AutoCAD

Divide A Lot Into Parcels
Urban planning CAD users are tasked with subdividing large lots into smaller parcels, adding annotations such as names, area

Create Atlas Sheets For A Closed Polyline
Select the viewport extent, layout, and sheet color. The user can change the number of
Elevate your workflow
Experience the future with our SPCAD solutions, revolutionizing productivity and creativity. Explore our downloads page for a wealth of resources, including software packages and documentation crafted for seamless integration and rapid adoption. Transparent and flexible pricing options await as you delve into our detailed pricing details, ensuring alignment with your organizational goals.
