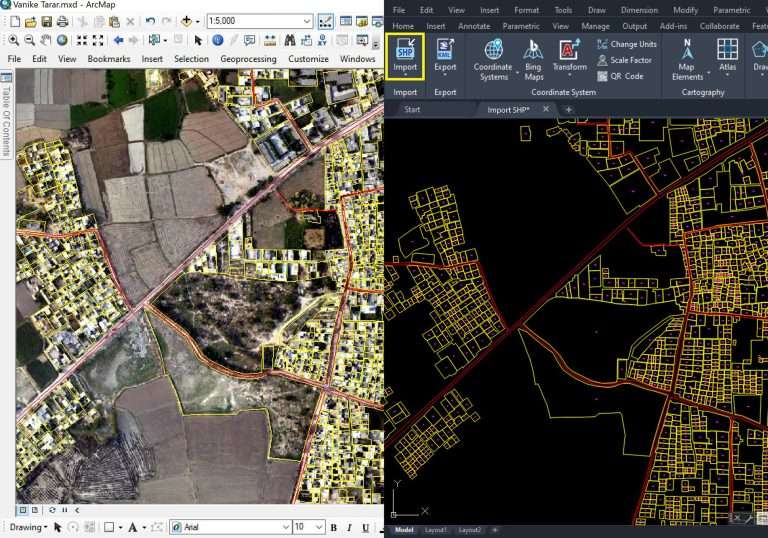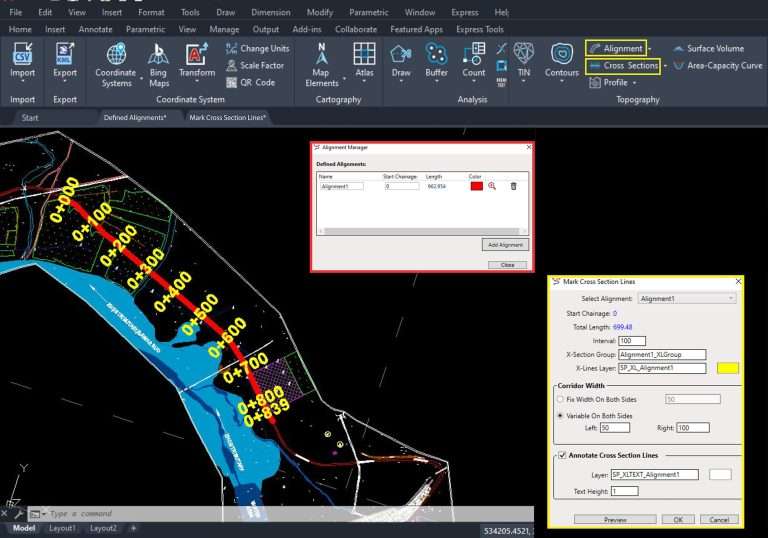Display Coordinate System Info into the Drawing
Establishing a coordinate system is crucial for utilizing various analysis tools in SPCAD effectively. These tools include precise length and area measurements, coordinate transformations, and data import/export functionalities.
The Need for Documenting Coordinate Systems
However, there are instances where it becomes necessary to explicitly document the coordinate system on layouts or maps. In response to such needs, SPCAD offers a specialized tool that extracts and presents all coordinate system information in a formatted table directly on the drawing.
Customizable Presentation of Coordinate System Information
The tool allows users to customize the appearance of the coordinate system information table to suit their specific needs. They can choose which parameters to include, such as coordinate system name, projection type, datum, units, and scale factor.
Efficiency and Accuracy in Design Documentation
By integrating coordinate system information directly into the drawing, users can maintain consistency and coherence in their design documentation. This eliminates the need for external references or supplementary documents, streamlining the workflow and enhancing efficiency.
Practical Benefits for Analysis and Data Exchange
In addition to enhancing drawing documentation, displaying coordinate system information directly on the drawing offers practical benefits during analysis and data exchange processes. It provides a clear reference point for performing spatial calculations, ensuring accurate results, and minimizing errors.
Conclusion: Advantages of SPCAD’s Coordinate System Display Tool
In summary, the ability to display coordinate system information directly on the drawing in SPCAD offers significant advantages for users. By providing a convenient and customizable method for documenting coordinate system parameters, this feature enhances drawing documentation, facilitates collaboration, and ensures accuracy in spatial analysis and data exchange processes.







