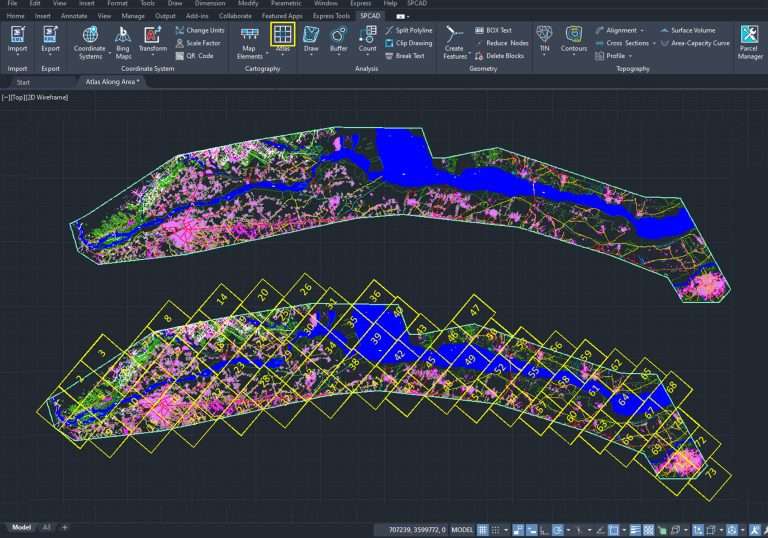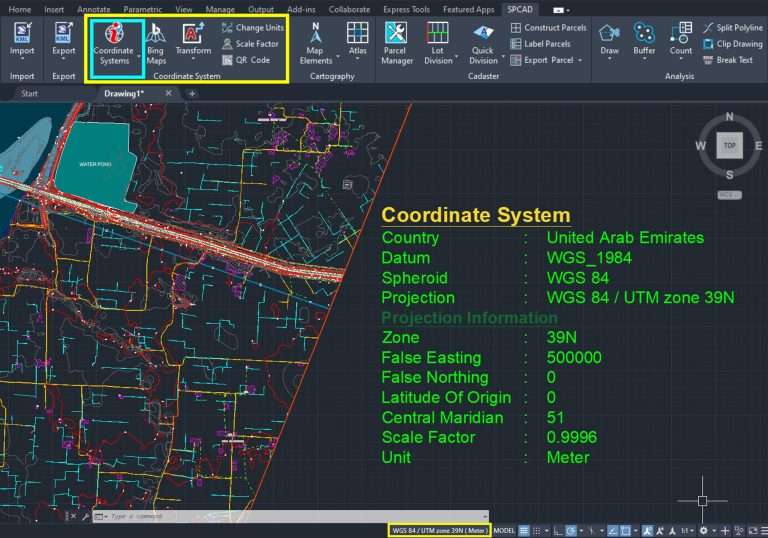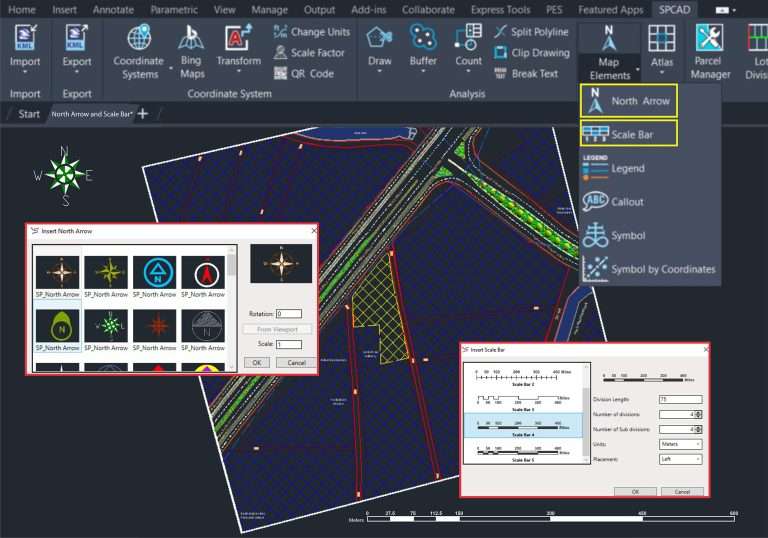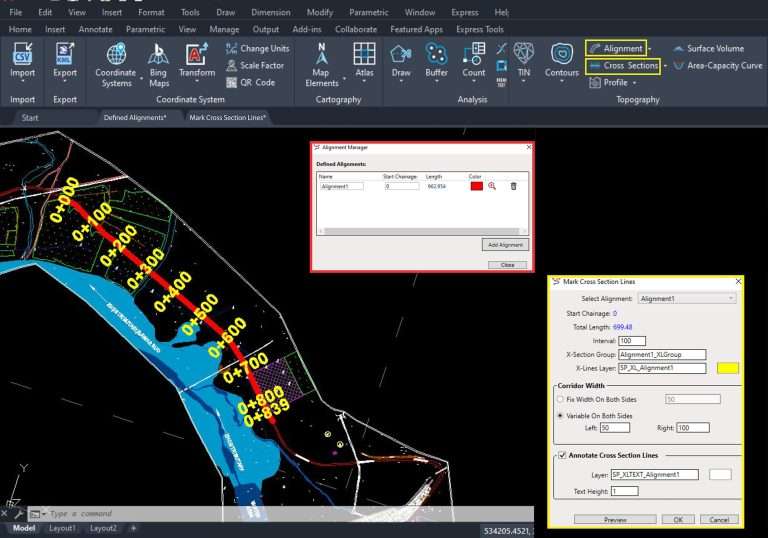Create Atlas Sheets for a Closed Polyline
Select the viewport extent, layout, and sheet color. The user can change the number of sheets by adjusting…

Select the viewport extent, layout, and sheet color. The user can change the number of sheets by adjusting…

Urban planning CAD users are tasked with subdividing large lots into smaller parcels, adding annotations such as names,…

In SPCAD, users seamlessly execute Grid to Ground data conversion by applying a scale factor to AutoCAD drawings….

Establishing a coordinate system is crucial for utilizing various analysis tools in SPCAD effectively. These tools include precise…

CAD users frequently perform basic geometric operations to adjust drawing features and fulfill specific criteria. One common task…

CAD users frequently engage in fundamental geometric operations to customize drawing features and fulfill specific criteria. An example…

To enhance the usability of your drawing in AutoCAD, incorporating a north arrow and scale bar is essential…

Exporting AutoCAD drawings to KML format enhances visualization in Google Earth. Converting drawing objects into KML files allows…

ESRI Shapefile holds significant importance within the realm of geospatial data formats, serving as a cornerstone for various…

Alignment and mark chainage along are essential functionalities within our system, enabling users to effectively manage and visualize…