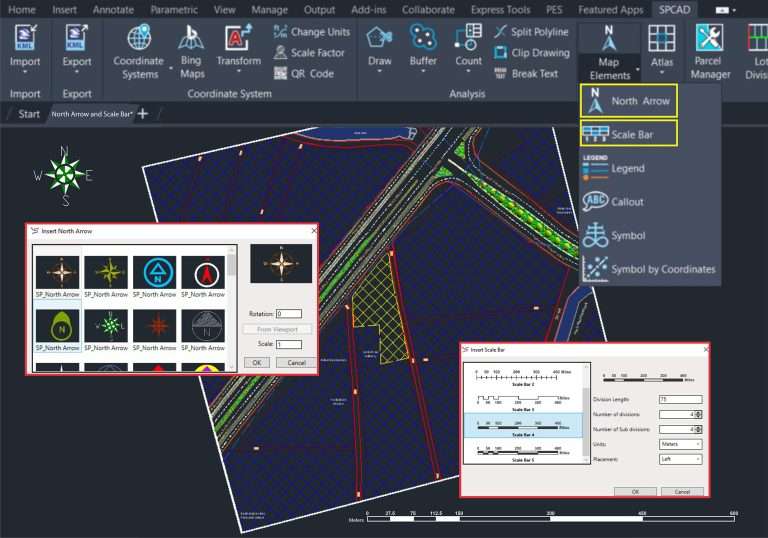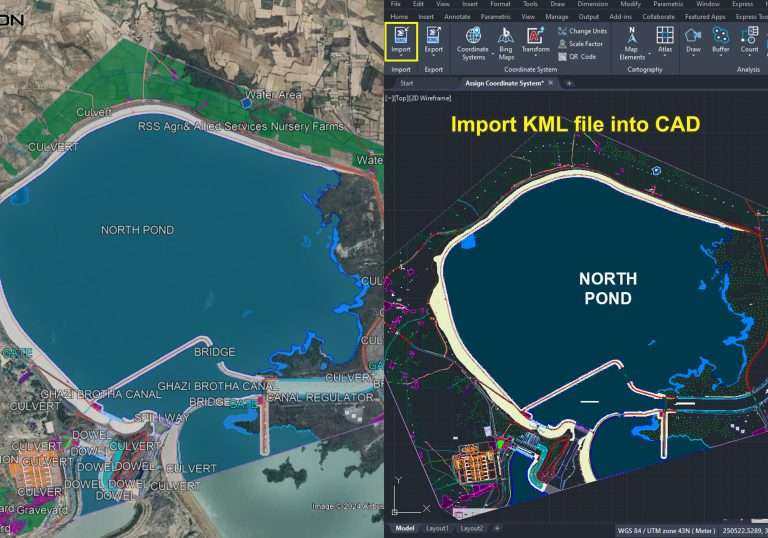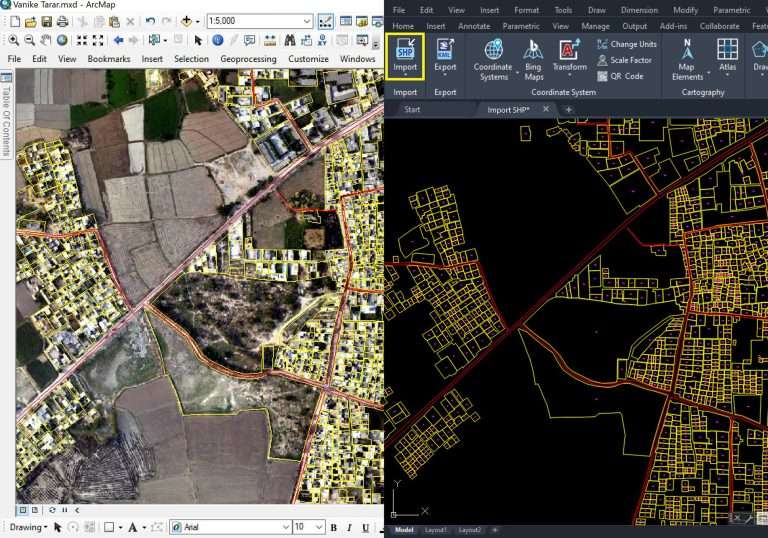Divide a lot into Parcels
Urban planning CAD users are tasked with subdividing large lots into smaller parcels, adding annotations such as names, area measurements with units, and edge lengths with corresponding units. SPCAD introduces a comprehensive tool that streamlines the entire workflow, making it efficient, easy, and time-saving.
Lot Subdivision Tools in SPCAD
SPCAD offers several tools for lot subdivision, each catering to different scenarios:
- Lot Width Line Tool: Utilizes a closed polyline as a lot and a cutting polyline representing the lot width line. Users input parcel size or number, dividing the lot into specified parcels on both sides of the lot width line.

- Lot Side Line Tool: When the lot lacks a lot width line, users select the lot and draw the LOT side line perpendicular. SPCAD then divides the lot into the required parcels.

- Front Lot Line Tool: For lots lacking proper width, this tool takes a closed polyline and the front lot line as inputs, dividing the lot accordingly.

Flexible Parcel Specification Options
SPCAD allows users to specify the number of parcels through three options: specifying the number of required parcels, the required area, or providing a list of custom parcel areas.
Designated Subdivision Tools
Additionally, SPCAD provides three designated tools for quick subdivision based on:
- Specified equal area
- Number of required parcels
- Percentage of the lot area
Annotation and Summarization
After obtaining the parcels, SPCAD assists users in annotating them comprehensively. Users can summarize parcel details using list table, schedule table, and detail table formats.
Conclusion: Versatile Lot Subdivision in SPCAD
In summary, SPCAD excels in lot subdivision, offering versatile tools to cater to different user needs and scenarios.







